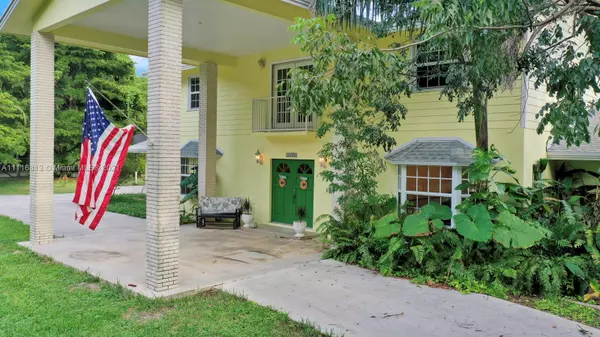For more information regarding the value of a property, please contact us for a free consultation.
Key Details
Sold Price $720,000
Property Type Single Family Home
Sub Type Single Family Residence
Listing Status Sold
Purchase Type For Sale
Square Footage 3,636 sqft
Price per Sqft $198
Subdivision Epmore Grove Estates
MLS Listing ID A11116813
Sold Date 01/18/22
Style Detached,Two Story
Bedrooms 5
Full Baths 2
Half Baths 1
Construction Status Unknown
HOA Y/N No
Year Built 1990
Annual Tax Amount $4,228
Tax Year 2021
Contingent No Contingencies
Lot Size 0.803 Acres
Property Description
Own your private piece of paradise just minutes from town. This Charming 5/2.5 custom build home features real wood flooring, a formal living room with cypress ceiling, spacious family room, game room (pool table included), updated farm style kitchen with quartz countertops, SS appliances, double oven, & a large center island, There is a Master bedroom on main level PLUS a full master suite on 2nd floor with renovated master bath. Impact windows, roof 2018, large back porch with wood ceiling all this in a beautiful, quiet country setting. Too many features to mention! A Must See! Call today to schedule your private showing!
Location
State FL
County Miami-dade County
Community Epmore Grove Estates
Area 69
Interior
Interior Features Breakfast Bar, Bedroom on Main Level, Breakfast Area, Dining Area, Separate/Formal Dining Room, French Door(s)/Atrium Door(s), First Floor Entry, Kitchen/Dining Combo, Pantry, Upper Level Master, Bay Window
Heating Central, Electric
Cooling Central Air, Ceiling Fan(s), Electric
Flooring Carpet, Tile, Wood
Appliance Built-In Oven, Dryer, Dishwasher, Electric Range, Electric Water Heater, Refrigerator, Water Softener Owned, Washer
Exterior
Exterior Feature Lighting, Porch, Room For Pool
Garage Attached
Garage Spaces 2.0
Pool None
Waterfront No
View Garden, Other
Roof Type Shingle
Street Surface Paved
Porch Open, Porch
Garage Yes
Building
Lot Description <1 Acre
Faces Northwest
Story 2
Sewer Septic Tank
Water Well
Architectural Style Detached, Two Story
Level or Stories Two
Structure Type Block,Wood Siding
Construction Status Unknown
Others
Pets Allowed No Pet Restrictions, Yes
Senior Community No
Tax ID 30-69-33-019-0090
Security Features Security System Owned
Acceptable Financing Cash, Conventional, FHA, VA Loan
Listing Terms Cash, Conventional, FHA, VA Loan
Financing Conventional
Special Listing Condition Listed As-Is
Pets Description No Pet Restrictions, Yes
Read Less Info
Want to know what your home might be worth? Contact us for a FREE valuation!

Our team is ready to help you sell your home for the highest possible price ASAP
Bought with America's Best Realty Corp
GET MORE INFORMATION

Larry Hering
Realtor/Senior Account Executive | License ID: 3370040
Realtor/Senior Account Executive License ID: 3370040



