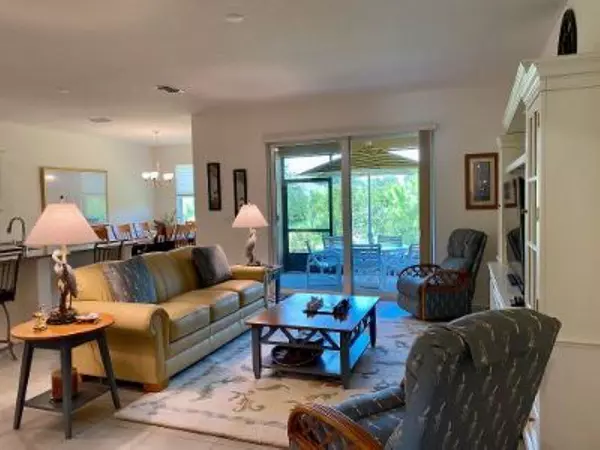Bought with MAR NON MLS MEMBER
For more information regarding the value of a property, please contact us for a free consultation.
Key Details
Sold Price $342,500
Property Type Single Family Home
Sub Type Single Family Detached
Listing Status Sold
Purchase Type For Sale
Square Footage 2,089 sqft
Price per Sqft $163
Subdivision Harmony Reserve Pd Phase 2
MLS Listing ID RX-10656464
Sold Date 04/01/21
Style Key West
Bedrooms 3
Full Baths 2
Construction Status Resale
HOA Fees $266/mo
HOA Y/N Yes
Abv Grd Liv Area 31
Year Built 2019
Annual Tax Amount $536
Tax Year 2019
Lot Size 6,098 Sqft
Property Description
BETTER THAN NEW!! This 3 bedroom, plus den, 2 bath beauty was built in 2019 and offers designer features through-out. It's spacious and bright with high volume ceilings and split floor plan. Wonderful white kitchen features an x-large island with seating, stainless steel appliances, pantry, and granite. The kitchen overlooks a large dining room and living room. Screen covered lanai with garden view. Natural gas. The home even has remote window coverings! Community clubhouse with pool, barb-que area, exercise room, kitchen with cooking classes, library, etc. Gated community when completed. Terrific 55+ community - all young at heart!
Location
State FL
County Indian River
Community Harmony Reserve
Area 6331 - County Central (Ir)
Zoning PD
Rooms
Other Rooms Attic, Den/Office, Great, Laundry-Inside
Master Bath Dual Sinks, Mstr Bdrm - Ground, Separate Shower
Interior
Interior Features Closet Cabinets, Entry Lvl Lvng Area, Foyer, Kitchen Island, Pantry, Split Bedroom, Volume Ceiling, Walk-in Closet
Heating Central
Cooling Central
Flooring Carpet, Tile
Furnishings Unfurnished
Exterior
Exterior Feature Auto Sprinkler, Covered Patio, Room for Pool, Screened Patio, Well Sprinkler
Garage 2+ Spaces, Garage - Attached
Garage Spaces 2.0
Community Features Disclosure
Utilities Available Public Sewer, Public Water, Underground
Amenities Available Clubhouse, Community Room, Fitness Center, Library, Picnic Area, Pool, Sidewalks, Spa-Hot Tub, Street Lights
Waterfront No
Waterfront Description None
View Garden
Roof Type Comp Shingle
Present Use Disclosure
Exposure South
Private Pool No
Building
Lot Description < 1/4 Acre, Paved Road, Sidewalks
Story 1.00
Foundation CBS
Construction Status Resale
Others
Pets Allowed Yes
HOA Fee Include 266.00
Senior Community Verified
Restrictions Lease OK,No RV
Acceptable Financing Cash, Conventional, FHA, VA
Membership Fee Required No
Listing Terms Cash, Conventional, FHA, VA
Financing Cash,Conventional,FHA,VA
Read Less Info
Want to know what your home might be worth? Contact us for a FREE valuation!

Our team is ready to help you sell your home for the highest possible price ASAP
GET MORE INFORMATION

Larry Hering
Realtor/Senior Account Executive | License ID: 3370040
Realtor/Senior Account Executive License ID: 3370040



